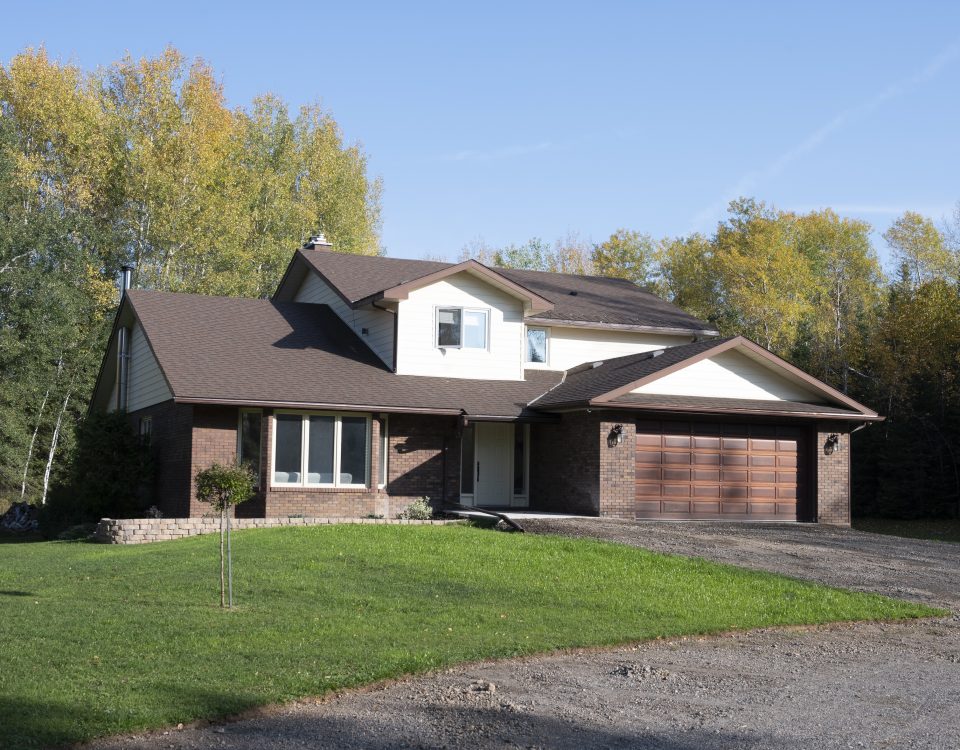Great Starter Home!
This 1000+sqft 2-storey Westfort home features an open concept design.
Updated Oak kitchen (2020) with appliances included and formal dining room.
Spacious living room with mounted television included.
The second floor has 2 sizeable bedrooms with hardwood floors and an updated 4 piece bathroom.
There is a 3rd floor loft that can be used as 3rd bedroom.
High efficient gas furnace and central air.
Hot water on-demand and updated vinyl siding.
Deep Westfort lot (155′) with a deck and off-street parking.
Close to all amenities.
Front Porch
Living Room
Dining Room
Kitchen
Bathroom 2 (Main)
Primary Bedroom
Bedroom 1
Bathroom 1 (Upper)
Loft
Basement
Mechanical Systems
Rear Exterior / Backyard
Photos by Alan Dickson Photography.






































