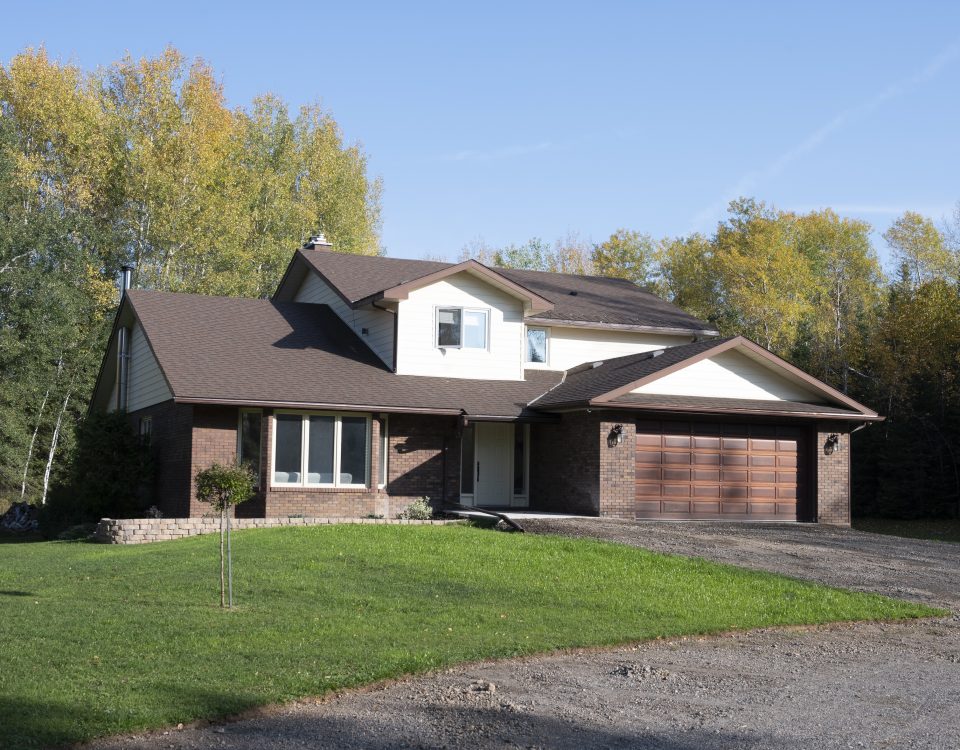Amazing Lake Superior Property!
Built in 2005, this fantastic 3000sqft 1.5 storey Sakiyama home sits on a beautiful 1.67 acre waterfront lot.
Stunning open concept design with gorgeous Maple hardwood floors throughout.
Spacious living room with floor-to-ceiling windows and wood fireplace.
Bright open kitchen with granite countertops and stainlesss steel appliances included.
Large primary bedroom with an amazing 4 piece ensuite and walk-in closet.
Formal dining room, office, and laundry room complete the main floor.
Three sizeable bedrooms, 4 piece bathroom, and an entertainment-sized rec room on the second level.
Double attached garage (23’x20′).
Drilled well with plenty of water and Ecoflo septic system.
Breathtaking Sleeping Giant and Lake Superior views.
Property
Foyer
Living Room
Kitchen
Dining Room
Primary Bedroom
Office
Main Floor Bathroom
Second Level
Rec Room
Second Floor Bedrooms
Second Floor Bathroom
Mechanical Systems
Garage
Video & Photos by Epica Pictures.
























































